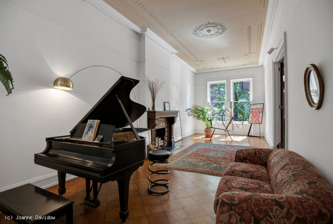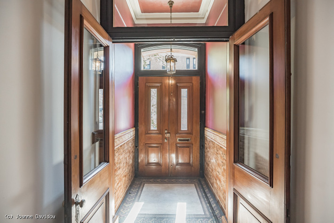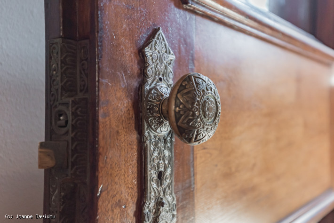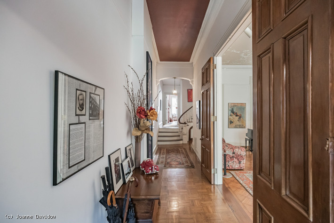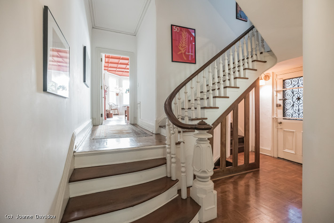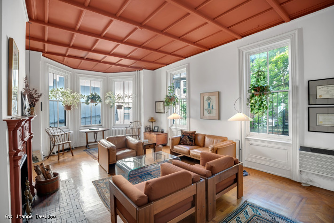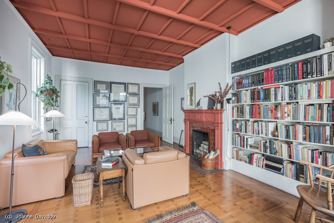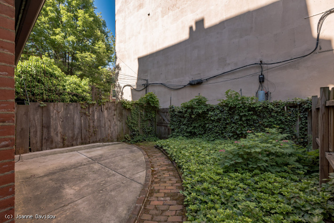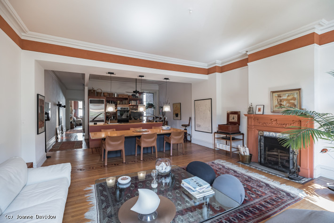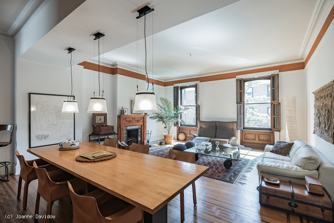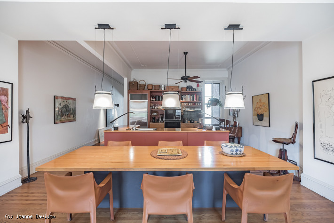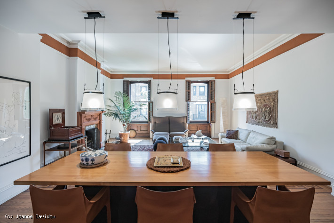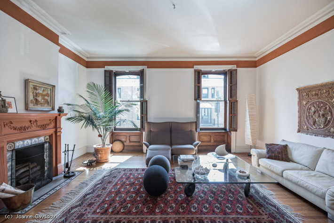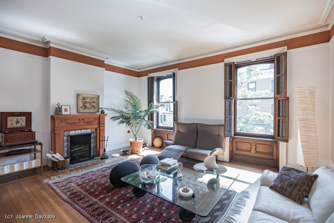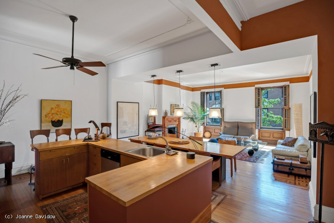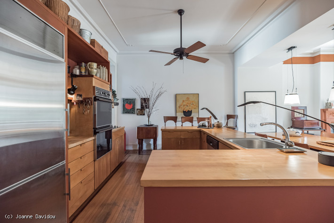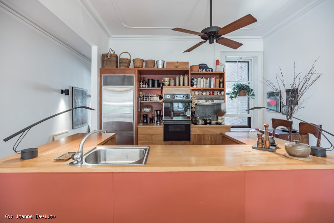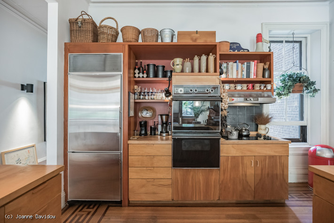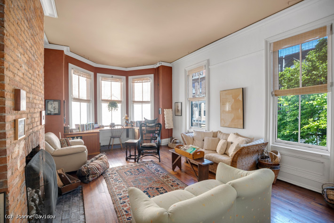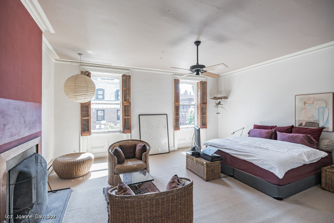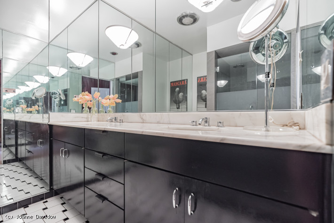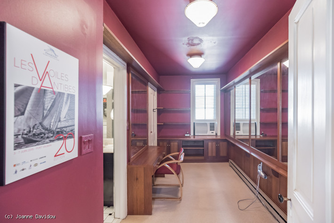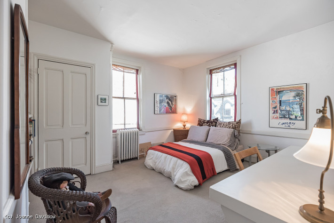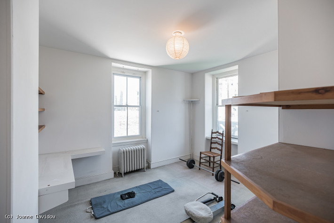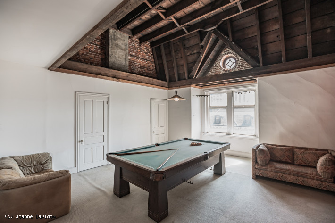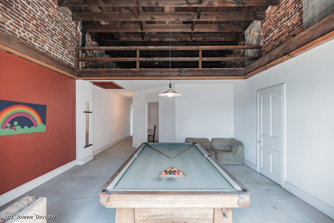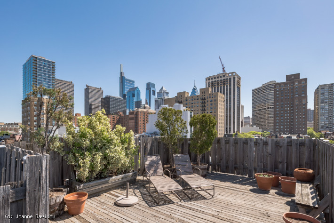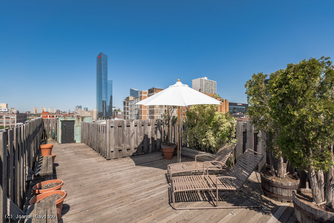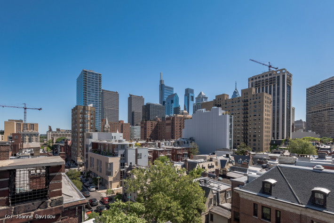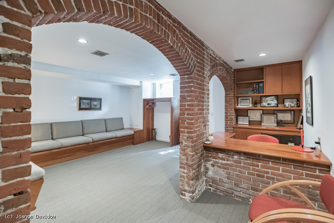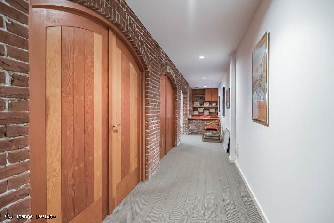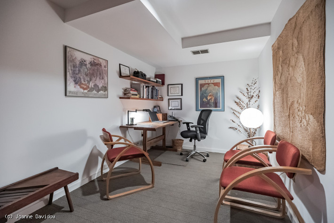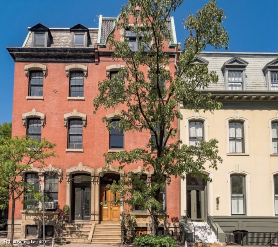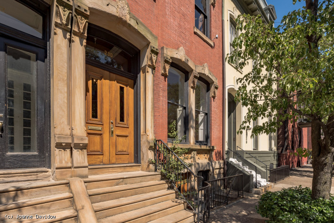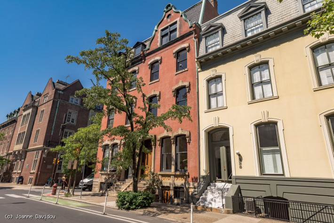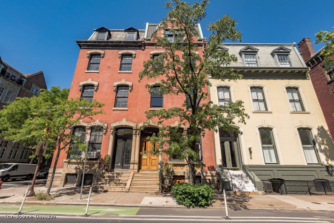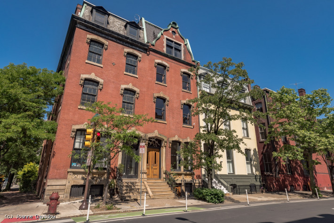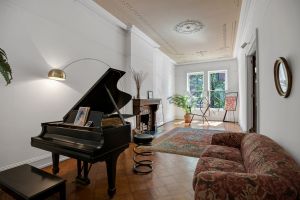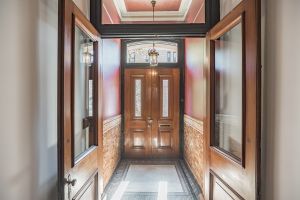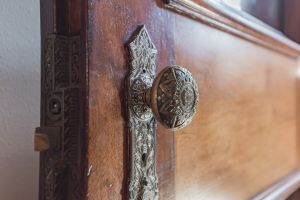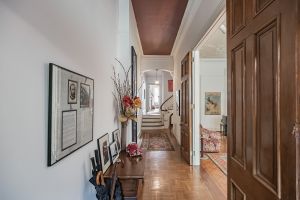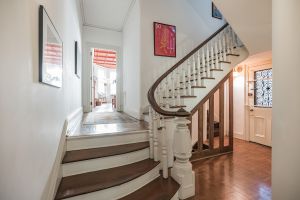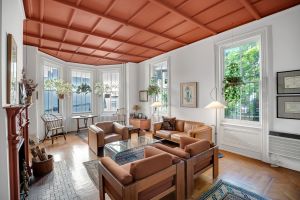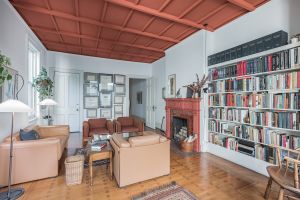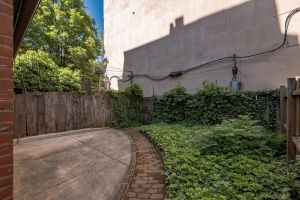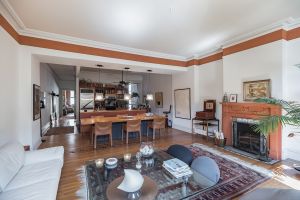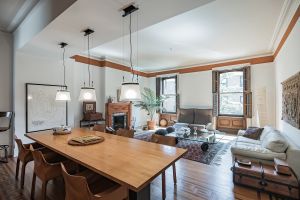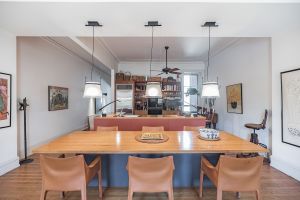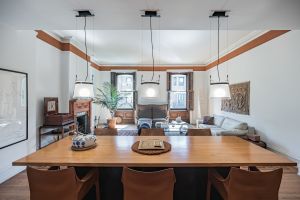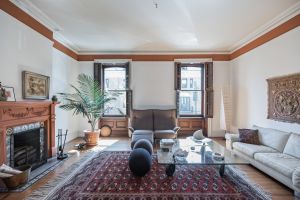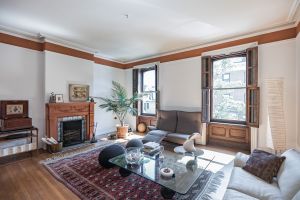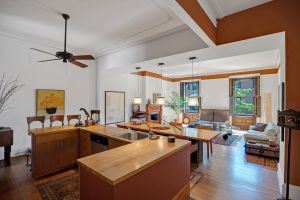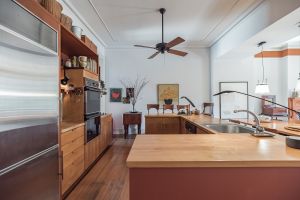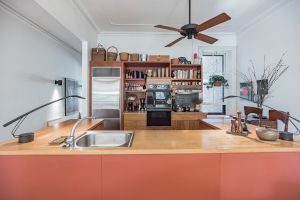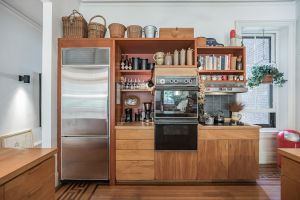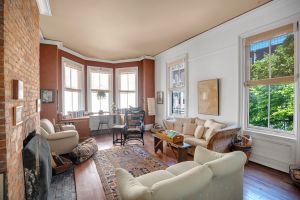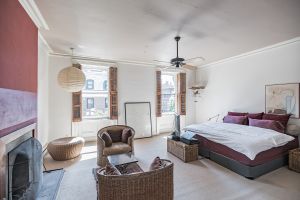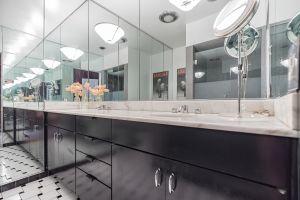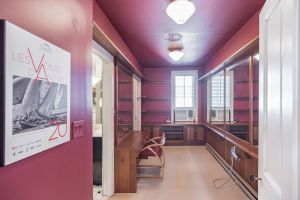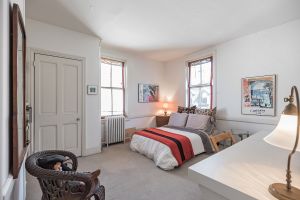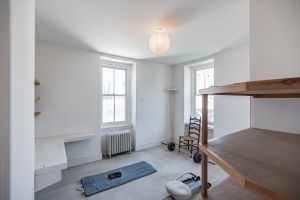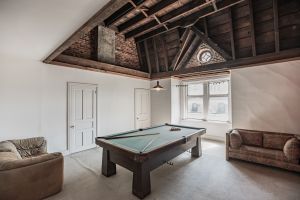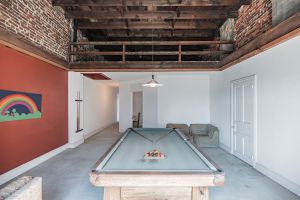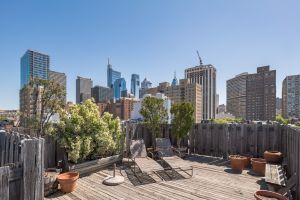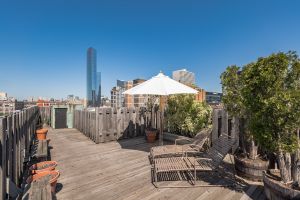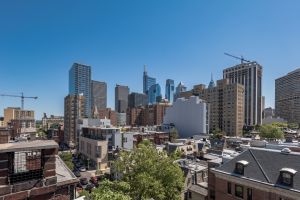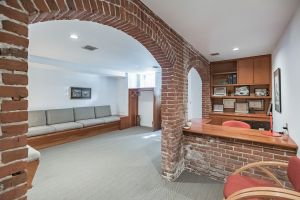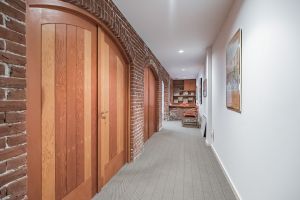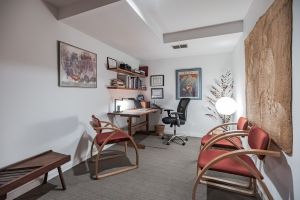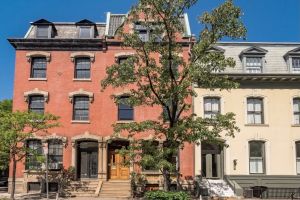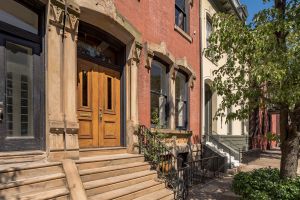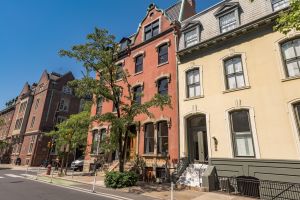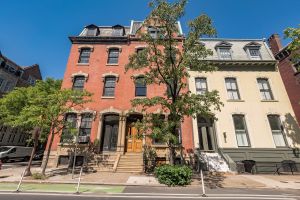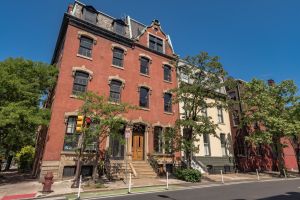Spectacular 1876 Rittenhouse Square townhouse - 230 S 22nd, Philadelphia $1,550,000
Spectacular 1876 Rittenhouse Square townhouse with a generous 20 x 100 lot size, 6600 sq. ft. Large rooms flooded with light from oversized windows on East, West & North sides. Ultra-high ceilings, 5 fireplaces, handsome walnut staircase, huge roof deck (20 x 60) with 360 degree views of the center city skyline, a large, charming private garden (20 x 20) and an amazing, beautiful office suite at lower level with separate entrance, perhaps for your inspiring work-at-home space. This home was built by civil war hero Colonel William Brooke Rawle (Rawle & Henderson, oldest law firm in the U.S.) and has 5 ‘living space’ rooms: formal living room, library, family room, sitting room & game room. 5 bedrooms, 3 full baths, 3 half-baths, high ceilings – 13 ft. on the first 2 floors and 9.5 ft. above. Mansard roof. Office level above full basement: Beautiful suite of offices with separate entrance: 3 offices, bathroom and separate heat & ac. Exposed brick walls and original arches with unique, arched, varnished doors. Separate apartment area in rear. Garden. 1st Floor: Foyer with original tile and varnished walnut doors, original antique hardware. 20 x 40 ft. magnificent living room, ornate plaster ceiling, fireplace with original carved wood mantle and antique tiles, original crown molding and parquet floor. Rear: library 20 x 14 with fireplace and bay window overlooking garden, 5 large windows on West & North walls, parquet floor. 2nd Floor: 20 x 40 ft. great room with parquet floors, open kitchen, dining area, fireplace with antique Delft tiles, large family room area. Wonderful living and entertaining space. Rear: another living room / family room 20 X 14 with bay window overlooking garden, 5 large windows on West & North walls, original pine floors, exposed brick wall with fireplace; Bathroom / laundry room. 3rd Floor: Master bedroom suite with fireplace, dressing room / closet area, large bathroom. Rear: 20 x 14 bedroom, 2 large windows, 2 closets, bathroom, walk-in storage closet. 4th Floor: 20 x 30 game room / play room, 2 stories high with beamed ceiling, exposed brick, 3 bedrooms. Loft: 20 x 40 storage area and access to spectacular roof deck. Roof deck: Redwood deck sits atop the highest home on the block with privacy and 360 degree unmatched views. 1 year prepaid parking in nearby garage.
Philadelphia, Pennsylvania 19103
United States
- Beds
- 5
- Baths
- 3.75
- Ft2
- 6,600
- Lot Size
- 20X100
- Year Built
- 1876
Philadelphia, Pennsylvania 19103
United States
If you would like to send this property to a friend that you think may be interested, please complete the form below. To send this property to multiple friends, enter each email separated by a comma in the 'Friends Email' field.
Philadelphia, Pennsylvania 19103
United States


